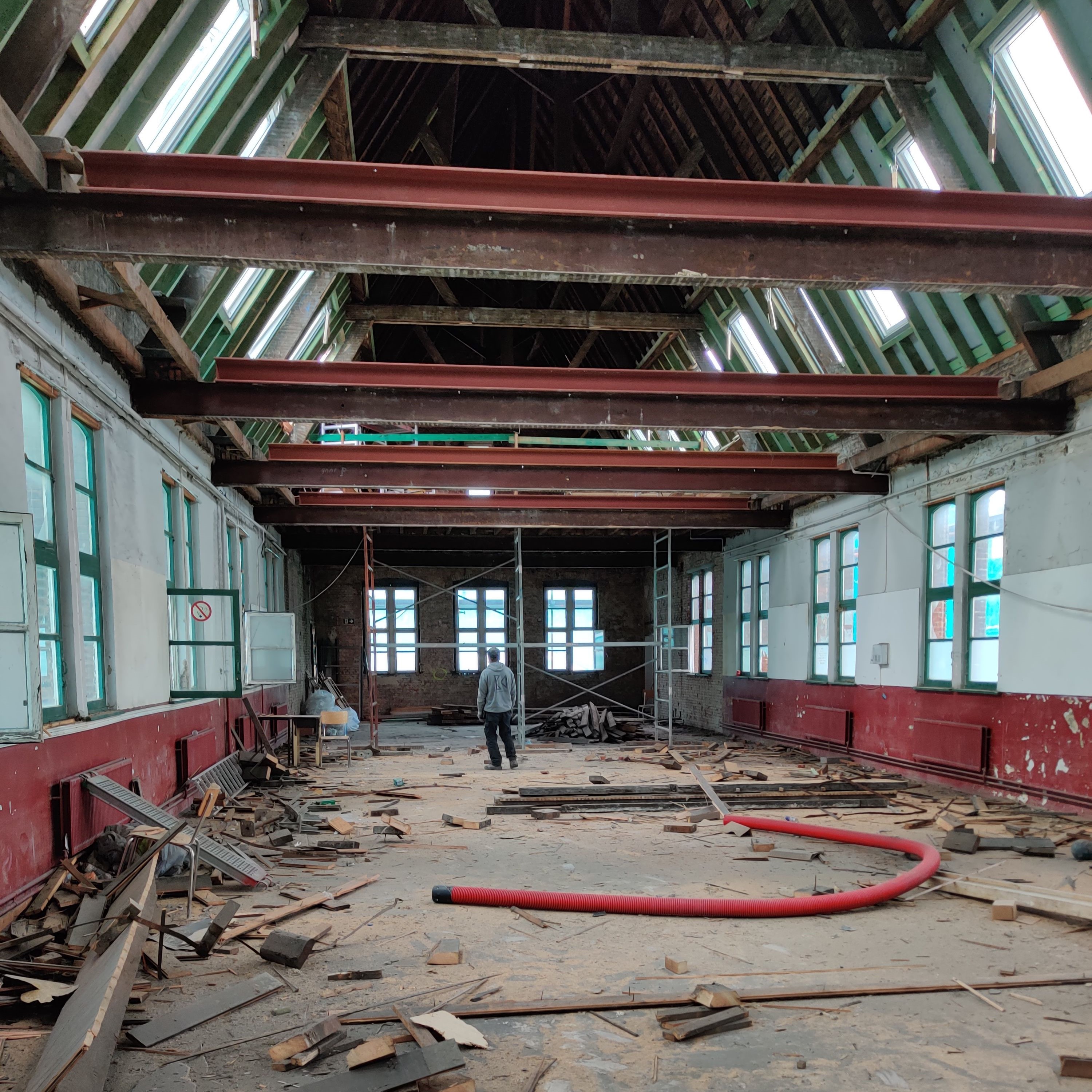Category
RealisationsAbout This Project

Information
For this public contract we work together with three parties. De Vroe Group is responsible for the roofing works, De Spiegeleer for all the structural works and Confistruct for the demolition works and finally the total finishing.
The building used to function as a boarding school. The boarding rooms were largely constructed of non-supporting brickwork. So here we took out more than 300m3 of stone rubble. Not to mention the more than 1,000m2 of false ceilings on wooden trellis and the removal of all the plaster on the load-bearing interior walls. After these works, we thus obtained very large open spaces.
The mezzanine floors all consist of wooden beam floors. For more than half of the existing beam floors, it turned out that they are not strong enough for the stability of the building in relation to the loads. We removed all existing beams (7/18). Subsequently, we reinforced the existing HEA beams according to the stability study by placing additional HEA200 beams on top of them and bolting them every 30cm. Now we could start again with the construction of the beam floors. This time not with 7/18 beams, but with 7/23 beams that we placed 40cm center to center. We then completely closed this new beam floor with 22mm OSB. Between the beams we insulated, after which we wrapped the whole thing along the top and bottom with fire resistant plating according to the fire certificate. All steel beams were also packed according to promat attestation in order to obtain a fire stability of 60 minutes.
For the progress of the project, we packed the outer shell as well as all mezzanine floors fire resistant and closed all plasterboard walls on one side. At this point, the techniques were included in the story. Underfloor heating was chosen for a large part of the floor area. On top of this dry construction we placed fermacell plates with lip connection so that the linoleum floor finish could be done on top of it. Magnesite-bonded wood wool decor panels were largely chosen for the ceilings. We took care of the plastering as well as all the doors. Plasterboard walls with six mobile folding walls ensure that the large spaces can be easily and quickly converted into several smaller classrooms.













